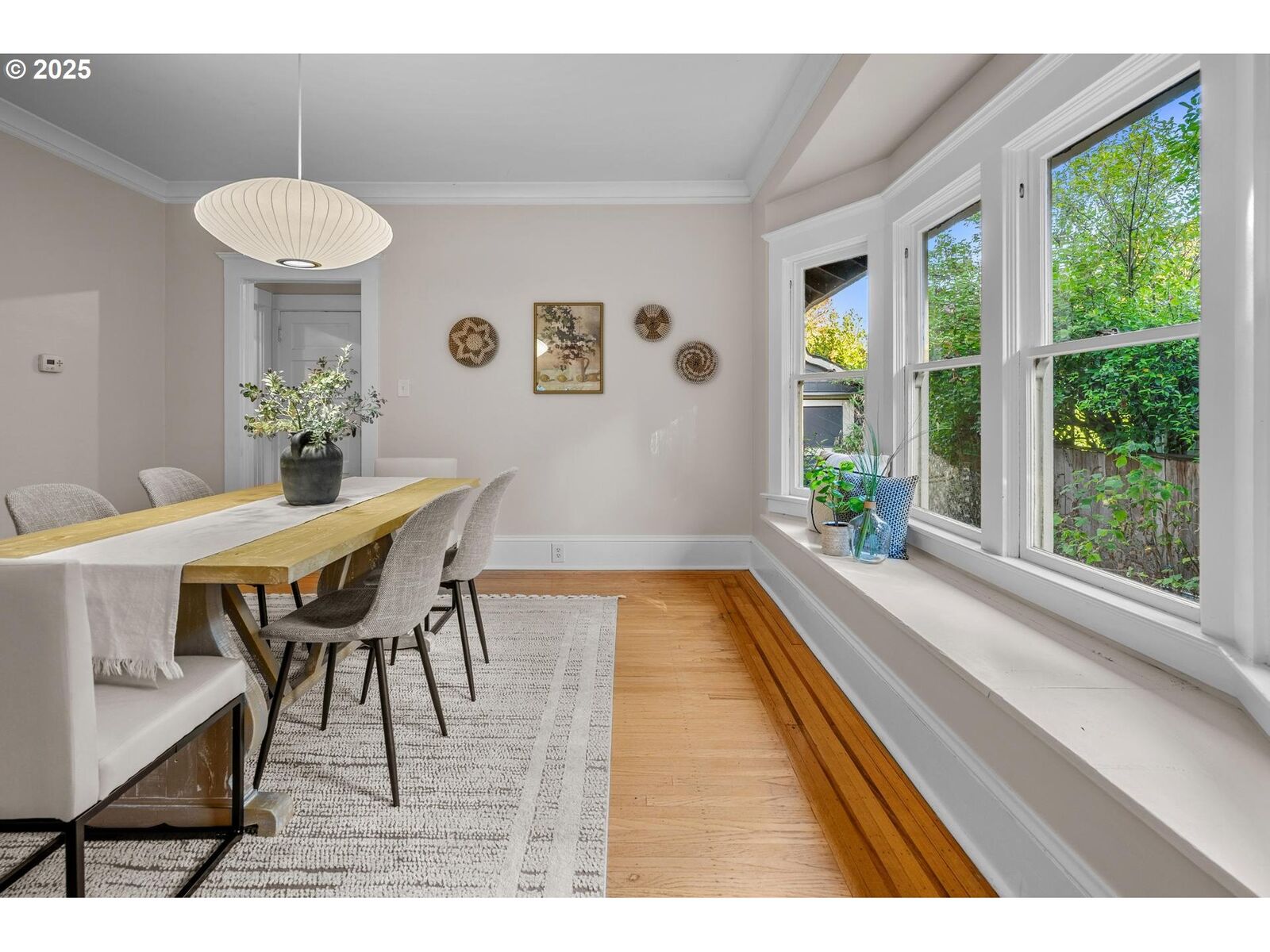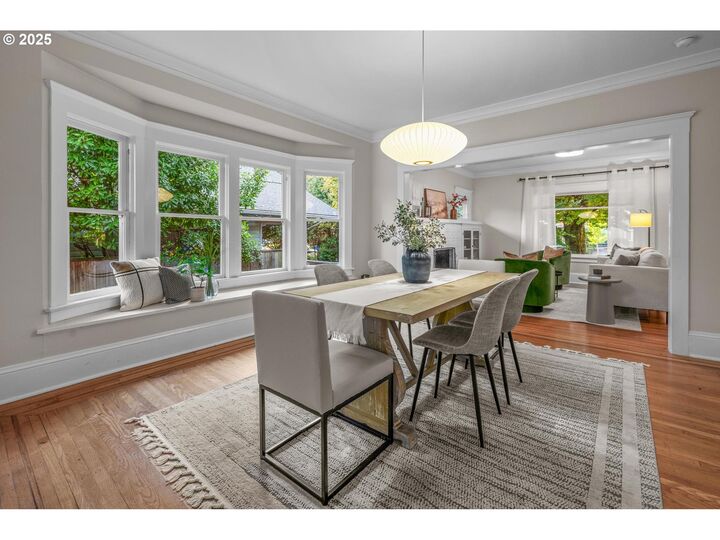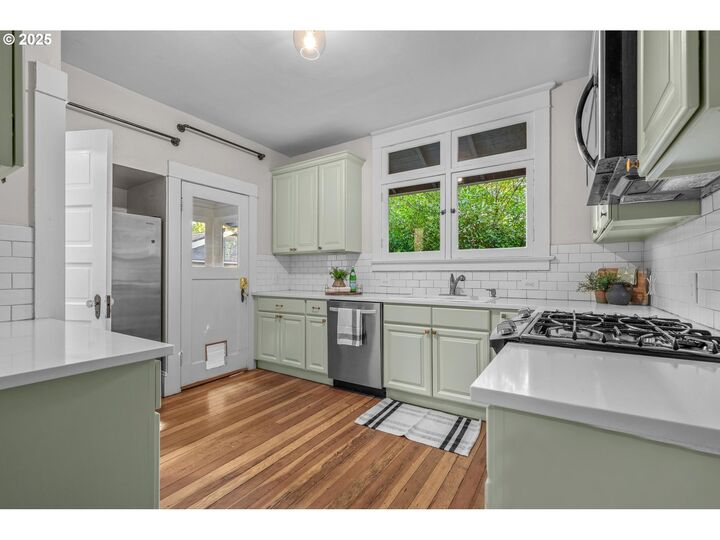


Listing Courtesy of:  RMLS / Coldwell Banker Bain / Chad Estes - Contact: 503-867-6388
RMLS / Coldwell Banker Bain / Chad Estes - Contact: 503-867-6388
 RMLS / Coldwell Banker Bain / Chad Estes - Contact: 503-867-6388
RMLS / Coldwell Banker Bain / Chad Estes - Contact: 503-867-6388 2438 NE 7th Ave Portland, OR 97212
Active (73 Days)
$730,000 (USD)
MLS #:
684415140
684415140
Taxes
$7,018(2024)
$7,018(2024)
Lot Size
5,227 SQFT
5,227 SQFT
Type
Single-Family Home
Single-Family Home
Year Built
1913
1913
Style
2 Story, Craftsman
2 Story, Craftsman
County
Multnomah County
Multnomah County
Listed By
Chad Estes, Coldwell Banker Bain, Contact: 503-867-6388
Source
RMLS
Last checked Oct 20 2025 at 3:34 AM PDT
RMLS
Last checked Oct 20 2025 at 3:34 AM PDT
Bathroom Details
- Full Bathroom: 1
Interior Features
- Hardwood Floors
- Washer/Dryer
- Laundry
- Wood Floors
- Tile Floor
- Soaking Tub
- Quartz
- Appliance: Dishwasher
- Appliance: Quartz
- Appliance: Free-Standing Gas Range
- Appliance: Disposal
- Appliance: Stainless Steel Appliance(s)
- Appliance: Gas Appliances
- Appliance: Tile
- Windows: Wood Frames
- Appliance: Energy Star Qualified Appliances
- Appliance: Built-In Refrigerator
Kitchen
- Free-Standing Range
- Free-Standing Refrigerator
- Wood Floors
- Quartz
- Dishwasher
Lot Information
- Level
Property Features
- Fireplace: Wood Burning
- Foundation: Concrete Perimeter
Heating and Cooling
- Forced Air
- Ductless
- Window Unit(s)
Basement Information
- Full Basement
- Unfinished
Exterior Features
- Cedar
- Lap Siding
- Roof: Composition
Utility Information
- Utilities: Utilities-Internet/Tech: Cable
- Sewer: Public Sewer
- Fuel: Gas, Electricity
School Information
- Elementary School: Irvington
- Middle School: Harriet Tubman
- High School: Grant
Garage
- Detached
Parking
- Driveway
- Off Street
Stories
- 3
Living Area
- 3,078 sqft
Additional Information: Portland | 503-867-6388
Location
Listing Price History
Date
Event
Price
% Change
$ (+/-)
Sep 10, 2025
Price Changed
$730,000
-2%
-15,000
Aug 07, 2025
Original Price
$745,000
-
-
Disclaimer: The content relating to real estate for sale on this web site comes in part from the IDX program of the RMLS of Portland, Oregon. Real estate listings held by brokerage firms other than CB Bain are marked with the RMLS logo, and detailed information about these properties includes the names of the listing brokers.
Listing content is copyright © 2025 RMLS, Portland, Oregon.
All information provided is deemed reliable but is not guaranteed and should be independently verified.
Last updated on (10/19/25 20:34).
Some properties which appear for sale on this web site may subsequently have sold or may no longer be available.


Description