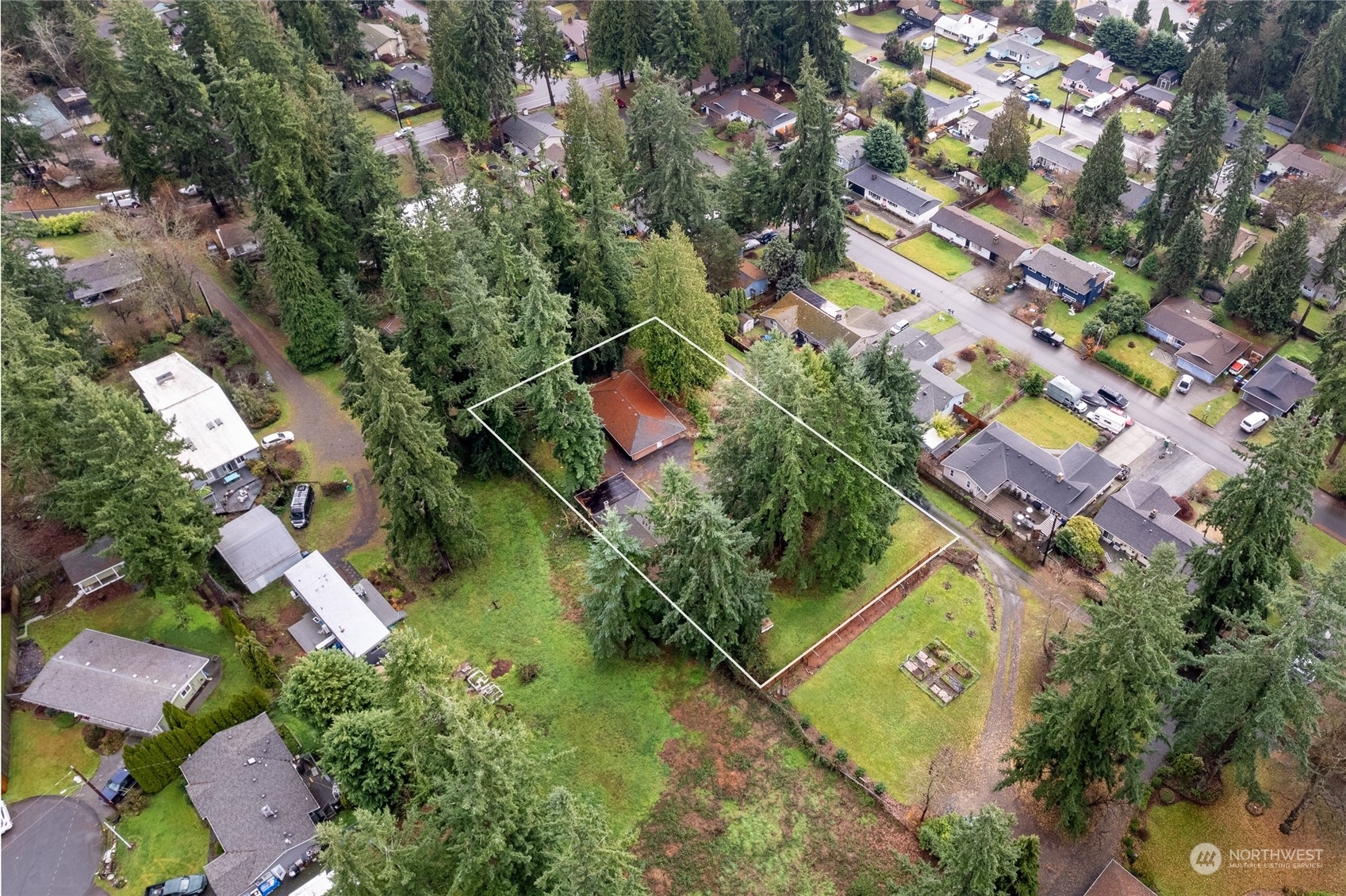


Sold
Listing Courtesy of:  Northwest MLS / Coldwell Banker Bain / Nolan Greene and Coldwell Banker Danforth / Michaela Greene
Northwest MLS / Coldwell Banker Bain / Nolan Greene and Coldwell Banker Danforth / Michaela Greene
 Northwest MLS / Coldwell Banker Bain / Nolan Greene and Coldwell Banker Danforth / Michaela Greene
Northwest MLS / Coldwell Banker Bain / Nolan Greene and Coldwell Banker Danforth / Michaela Greene 20710 Cypress Way Lynnwood, WA 98036
Sold on 03/28/2024
$750,000 (USD)

MLS #:
2185175
2185175
Taxes
$6,436(2023)
$6,436(2023)
Lot Size
0.92 acres
0.92 acres
Type
Single-Family Home
Single-Family Home
Year Built
1961
1961
Style
1 Story
1 Story
School District
Edmonds
Edmonds
County
Snohomish County
Snohomish County
Community
Alderwood Manor
Alderwood Manor
Listed By
Nolan Greene, Coldwell Banker Bain
Michaela Greene, Coldwell Banker Bain
Michaela Greene, Coldwell Banker Bain
Bought with
Ryan Xu, Coldwell Banker Danforth
Ryan Xu, Coldwell Banker Danforth
Source
Northwest MLS as distributed by MLS Grid
Last checked Feb 20 2026 at 9:21 PM PST
Northwest MLS as distributed by MLS Grid
Last checked Feb 20 2026 at 9:21 PM PST
Bathroom Details
- Full Bathroom: 1
- Half Bathroom: 1
Interior Features
- Hardwood
- Fireplace
- Refrigerator
- Laminate Tile
- Wall to Wall Carpet
- Stove/Range
- Water Heater
Subdivision
- Alderwood Manor
Lot Information
- Dirt Road
- Value In Land
Property Features
- Fenced-Partially
- Patio
- Rv Parking
- Sprinkler System
- Outbuildings
- Cable Tv
- Fireplace: Wood Burning
- Fireplace: 1
- Foundation: Poured Concrete
Flooring
- Hardwood
- Vinyl
- Carpet
- Laminate
Exterior Features
- Wood
- Roof: Composition
Utility Information
- Sewer: Septic Tank
- Fuel: Electric
School Information
- Elementary School: Hazelwood Elem
- Middle School: Alderwood Mid
- High School: Mountlake Terrace Hi
Parking
- Rv Parking
- Driveway
- Detached Garage
- Detached Carport
Stories
- 1
Living Area
- 1,300 sqft
Listing Price History
Date
Event
Price
% Change
$ (+/-)
Feb 24, 2024
Price Changed
$750,000
-10%
-$85,000
Feb 01, 2024
Price Changed
$835,000
-5%
-$40,000
Dec 13, 2023
Listed
$875,000
-
-
Disclaimer: Based on information submitted to the MLS GRID as of 2/20/26 13:21. All data is obtained from various sources and may not have been verified by CB Bain or MLS GRID. Supplied Open House Information is subject to change without notice. All information should be independently reviewed and verified for accuracy. Properties may or may not be listed by the office/agent presenting the information.


Description